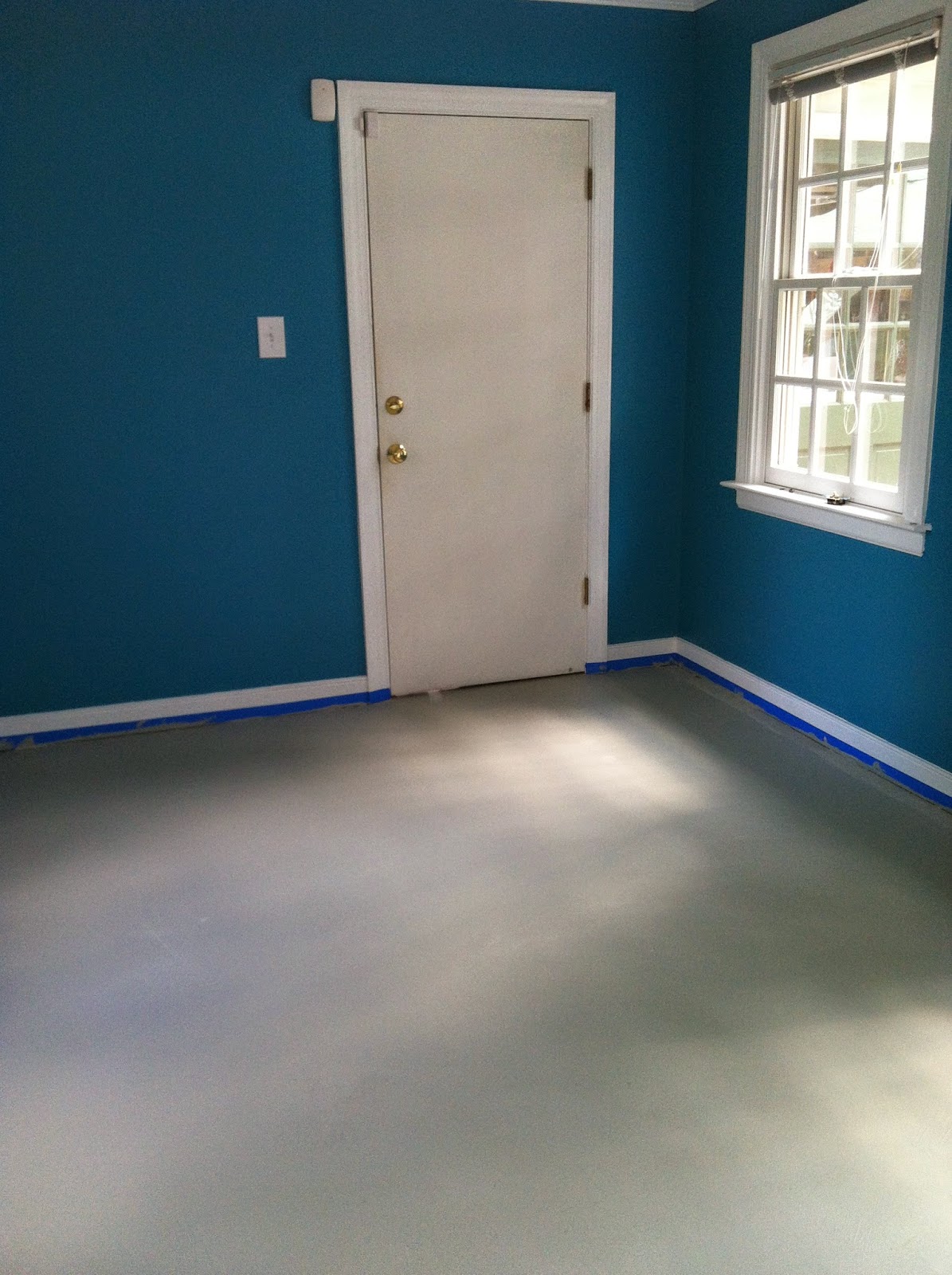The playroom used to be a workout room - complete with gross, stinky, moldy all-weather carpet. Here's a few pics that I snapped during our home inspection -
A few pros about this room:
- it has lots of light, owing to the 3 windows in it
- it's located just slightly off of the kitchen, so the girls are most always in earshot when I'm in the kitchen
- it has its own door, which can be closed when the mess is too much to bear
Originally, I had hoped to turn this space into a dream mudroom space, in the spirit of every Pottery Barn catalog I've ever seen, completed with cubbies, and lockers, and hooks galore:

source: Pottery Barn
But I quickly realized that, with 2 small children (or children of any size, really), it was more important to have a central location for all of their STUFF (and by STUFF I mean TOYS). So the mudroom dream got shelved - sort of (I worked out a different mudroom solution that I plan to share in a later post).
My first step in converting this room from a stinky workout room to a fully functional playroom was to rip out the carpet, which left me with this:
Not much of an improvement from the carpet really! At this point I should mention that this room is located between the garage and the mudroom/hallway that connects to the kitchen. It was (appropriately) marketed as a "breezeway" and is not original to the house, but rather was added (along with the garage and mudroom/utility room) in the late 1970s. There is no HVAC running into this room, and the foundation is an (unattractive) concrete slab.
But I digress. Instead of worrying about the concrete floor situation, I stuck with what I knew I could do well, which was painting. With Heidi's help, I picked out a bold wall color (since the room is pretty separate from the rest of the house, I didn't really have to worry about the "flow"). We ended up going with Peacock Feather by Behr:
The trim and the painted brick wall got two coats of bright white off the shelf Behr paint, which made a huge difference. Here are the after painting pics:
I guess you can tell from these pics also that I opted to paint the concrete floor. The process was pretty simple - I cleaned it really well with TSP (I have the concentrated powder kind that you mix with water), and then gave the floor a couple coats of porch and floor paint.
But of course I couldn't stop there. After doing a little research on the steps involved in stenciling a floor, I decided to give it a go in this room -
And I LOVE the results. I used porch and floor paint as well for the patterned part of the floor, and then coated everything with a low lustre sealer designed specifically for concrete floors (can be found here). It's been about a year and a half, and the floor is holding up perfectly! I especially love how easily crayon and marker scrub up off of it :-).
Finally, it was time for the really fun stuff - adding the toys and decorative elements. I opted to go with yet another Ikea Expedit storage solution for toy storage (you will recall my love for this product line here). Sidenote - apparently they've rebranded this line, and it now goes by the name "Kallax" - no idea why.
I then made some "custom" window treatments out of this awesome fabric I found at the U-Fab outlet:
I used this amazing tutorial to create faux Roman shades out of the existing mini blinds that were already hanging in the room. After relocating the storage benches that we used to use as banquettes in our old house's family room, and bringing in the lego table that I found in a trash heap at the side of the road, we were in business! Here's what the playroom looks like now (when it's clean!) -
I neglected to mention this awesome Craigslist score - lockers!! Best storage solution ever- and a pretty awesome magnet board as well.


















No comments:
Post a Comment