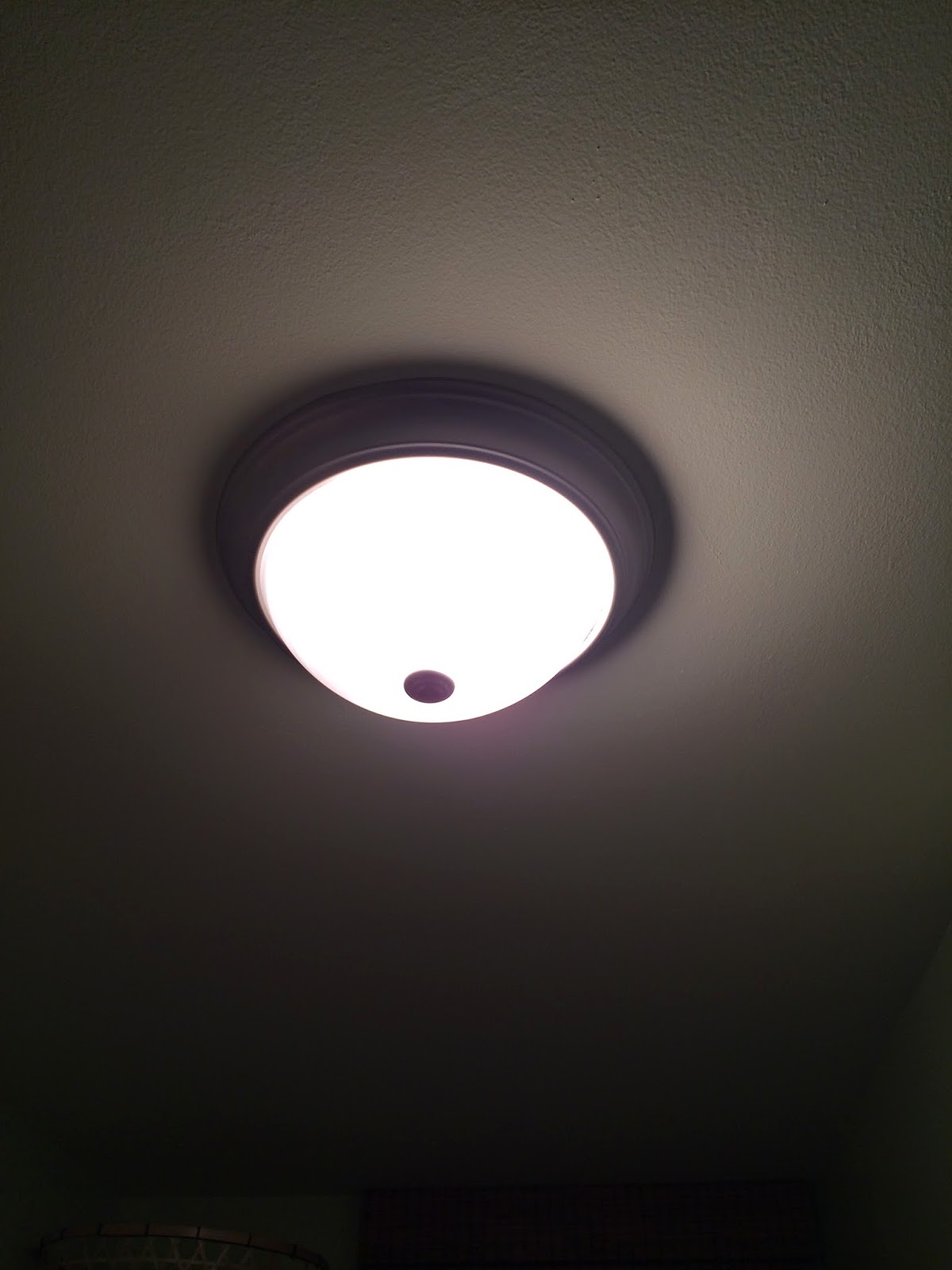This is the view from the office/guest room looking into the laundry room - check out that awesome linoleum tile floor, original to the house (so in other words from 1970 - and I was kidding about the "awesome" part!).
You can see a hint of it in the first photo, but here's a better view of the built in shelves that the laundry room is equipped with - great for functionality, but the form obviously needed help! These shelves are located directly across from the laundry room door - so they're the first things you see when you enter the room.
This pic shows you how narrow the room actually is - if you'll recall the floor plan I posted in this post, the room is only 7.5' wide at its widest point, and 11.5' long (from the window to the opposite wall) in total. The width you're seeing above though is closer to 4.5' wide.
The washer is not pictured, but it was located directly to the right upon entering the room - the width of the room is wider at that point in the room, giving the washer a kind of nook to sit in. You can see where the wall bends to create this nook in the picture above at the right side.
Here's a close up of the offending linoleum - sorry for the photo quality!
So as you can see, I had my work cut out for me in this room. Here's the plan I came up with:
1) paint shelves, trim and doors white
2) paint walls
3) replace door hardware
4) replace flooring
5) get appliances
6) change layout of appliances
7) add additional storage space
8) add decorative elements
I farmed out tasks #3 and #5 to the professionals - specifically because I needed these done quickly, before the appliances arrived, AND because I had NEVER done them before. The contractor I used laid my ceramic tile flooring right over the linoleum, which definitely saved time (and also eliminated the concern about potentially releasing asbestos into the air which could happen if the linoleum was removed - since the house was built before 1972, I'm assuming, based on my research of linoleum floors, that the materials that were used to adhere the flooring to the sub floor contained asbestos). They also re-routed my dryer vent from one side of the room to the other, along with the special dryer plug. Turns out the old dryer vent hose was essentially crushed flat in the crawlspace under the house, so the fact that a new one was installed as part of this job probably avoided an almost certain fire hazard!
I opted to go with a stackable washer and dryer, since the room is so small - best decision ever! It freed up so much space.
Here are the "after" pictures:
The baskets on top of tall cabinets came from Ikea and the basket on top of short cabinet came from a thrift store. The drying rack was an Ikea find as well, and the cabinets themselves came from Wayfair. Someday (way) down the line I'd love to have custom cabinets and shelves constructed here, but in the meantime, these will do just fine - and will help me to see whether or not I even like the layout in the first place (so far it's working out great).
This plaque was a find from Hobby Lobby (got it with a 40% off coupon) and fits my laundry philosophy perfectly (sorry Mom! Guess I didn't inherit your love of laundry :-).
Here's a better view of that nook I was trying to describe above. The washer and dryer are Samsung models - I purchased these because I had almost the same models in my old house and loved them, but these ones (the washer in particular) are crap. I would NOT recommend Samsung anymore for a washer at least. It vibrates like crazy and is really loud and often leaks out of the spill valve on the back. A service call did absolutely nothing to correct any of this. But, at least they're pretty!
The baskets on the shelves are from Joann Fabrics, and I just noticed the other day that they still carry these exact ones. The big basket on the bottom I found at a yard sale for $5.
This artwork is from Ikea, and used to hang in Heidi's room at our old house. I claimed it for my laundry room in this house (don't worry, I've more than made up for it in her room!).
Here's a closeup of the flooring I chose. It's the ever popular "wood look" ceramic tile. This one in particular is from Home Depot and can be found here.
In case you were wondering why my laundry room doesn't have the obligatory iron and ironing board, here's a shot of where I keep them. The door that they are hanging on is the door to the closet that holds the water heater (and not much else), and the other door is the door to the laundry room. I've been slowly replacing all of the old brass knobs in the house with these oil rubbed bronze knobs and coordinating hinges. It's definitely a slow process (lots of doors in this house!), but I think it's a vast improvement over what was there before.
Replacing this builder grade ceiling fixture (or BOOB light!) is the next (last?) item on my list for this room. While I would looove to have high ceilings which would enable me to find an awesome pendant light, our ceilings are the standard 8ft, so I instead need to find an affordable flush or semi-flush mount fixture. Wish me luck!














No comments:
Post a Comment